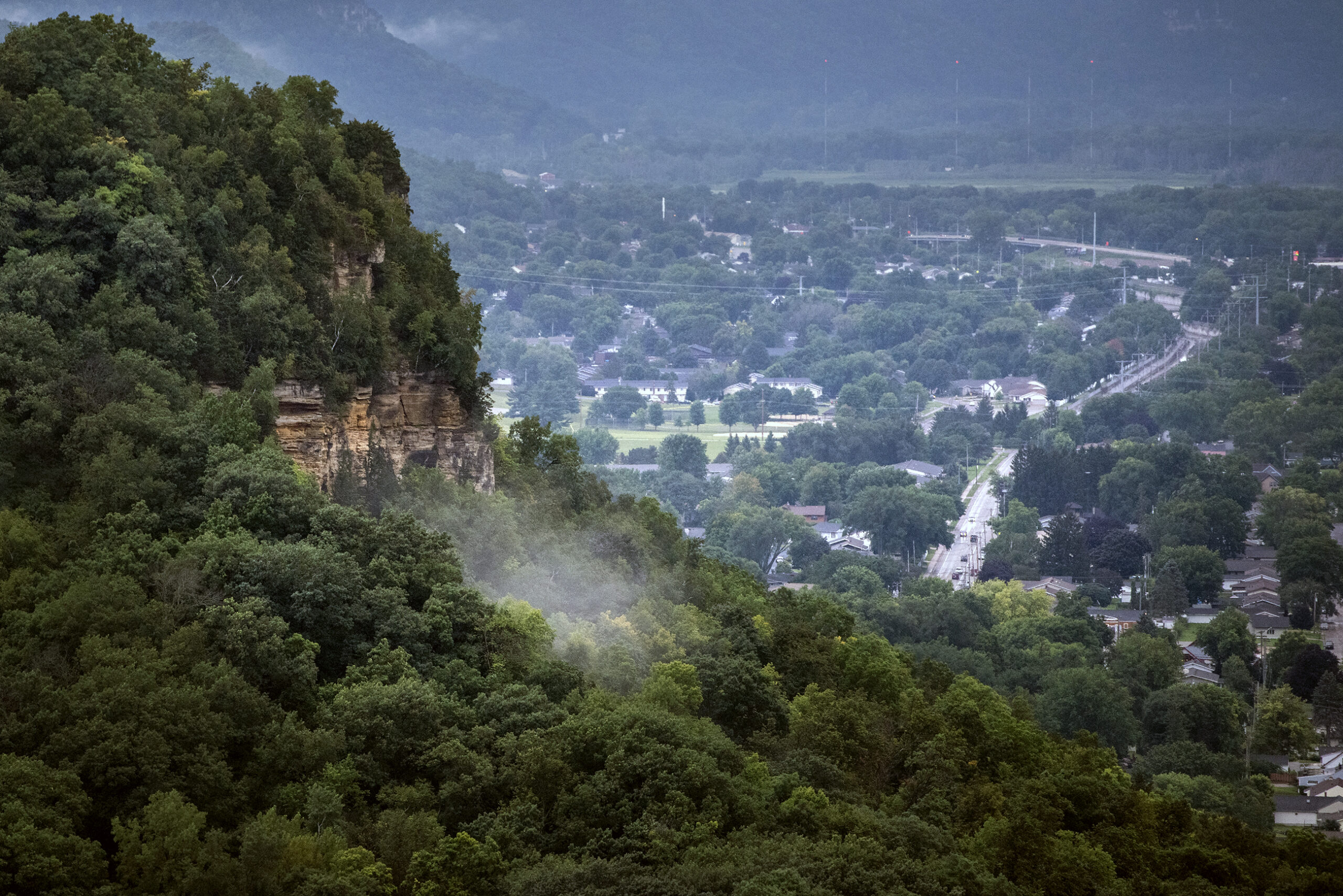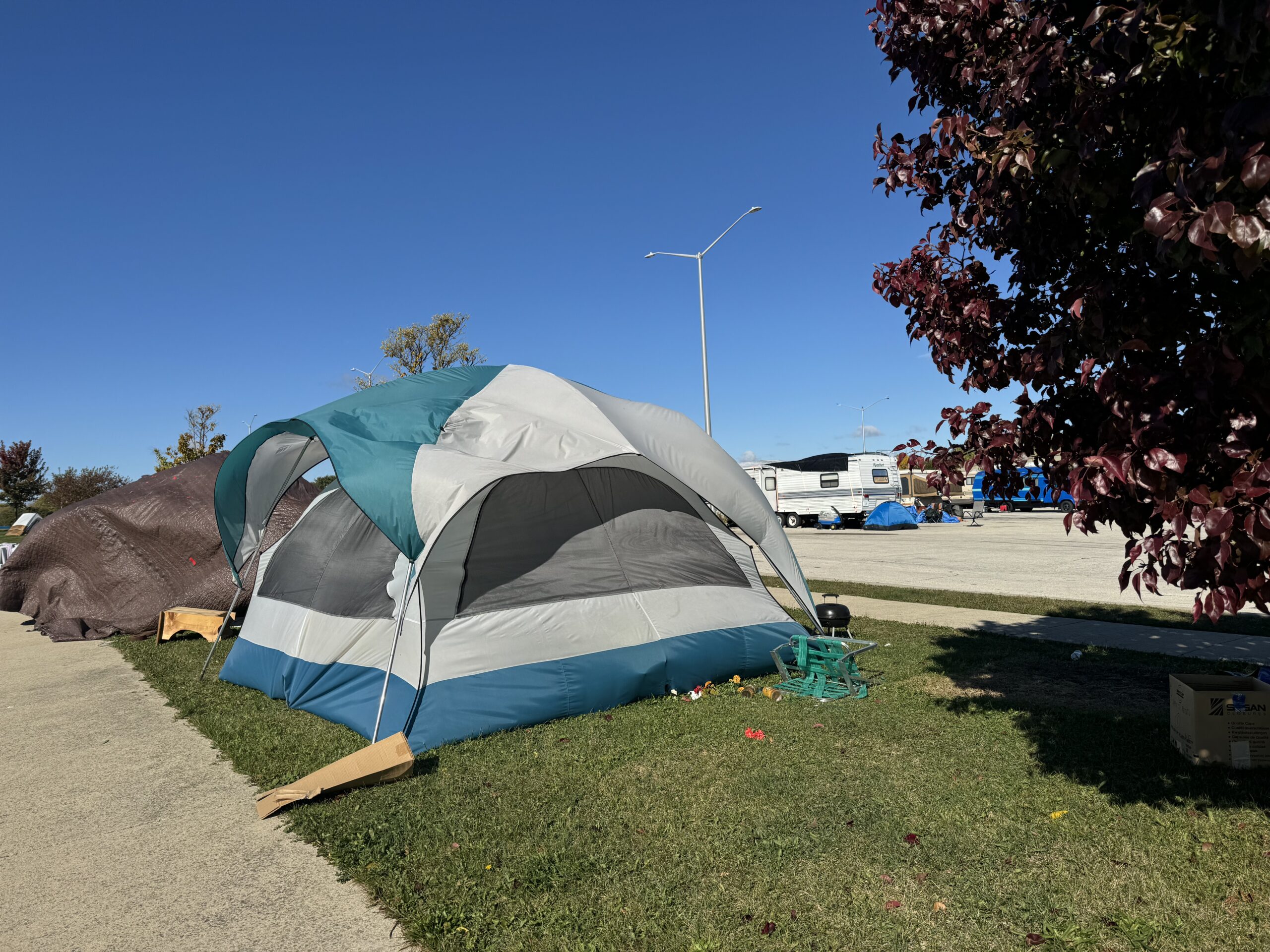As this spring construction season begins, La Crosse residents have more options to help increase the housing stock in their city, thanks to a new online library of building designs.
This comes after La Crosse passed an ordinance last year that allows building accessory dwelling units, or ADUs, also known as “granny flats.”
Lewis Kuhlman, the city’s environmental and sustainability planner, told WPR’s “Wisconsin Today” these units can be built on the same lot as a primary home.
News with a little more humanity
WPR’s “Wisconsin Today” newsletter keeps you connected to the state you love without feeling overwhelmed. No paywall. No agenda. No corporate filter.
“In terms of growth, we’re doing a lot of work on infill development [reuse of land],” he said.
La Crosse recognizes housing need
In La Crosse, 39 percent of renters and 16 percent of homeowners spend more than 30 percent of their income on housing needs, according to a county 2024 community needs assessment.
The city hired urban planning firm RDG Planning & Design to assess housing needs and measure housing stock through a local study. The report presented to the city in February concluded there’s a need to build 200-230 units every year through 2030.
Kuhlman said housing availability is limited in the city because of the surrounding river bluffs and the Mississippi River. He feels ADUs can subtly blend into the neighborhood, while offering a small footprint — and therefore, lower rent.
As a way to create more interest surrounding ADUs, La Crosse held its first-ever ADU design competition, in partnership with AARP and Wisconsin’s chapter of the American Institute of Architects.
“It was a really good opportunity for us to come up with design ideas that could be used in La Crosse,” he said.

AARP grant sparks ideas for senior housing solutions
Last year, the city received a $20,000 AARP Community Challenge grant to launch the ADU design competition. Kuhlman said it was meant to introduce community members to the possibilities of ADUs and provide housing solutions for older adults.
“Since this was an AARP grant, we were really thinking about our elderly folks and retirees looking to downsize,” he said.
Kuhlman said ADUs offer an opportunity for senior citizens who want to stay in their neighborhood but need less space. A solution would be for them to move to a smaller cottage in their backyard, allowing them to sell or rent their primary residence, which in turn helps increase the housing stock.
ADUs also can serve as the home of an elderly relative in need of in-person care, he added.
“There’s a lot of opportunities for intergenerational living, for both elder care and child care,” he said.
ADU competition offers blueprints to bring potential spaces to life
All 30 contest submissions are available through the online library. The winners were announced last November, including La Crosse-based architect Matt Bryan.
Each of the three winning designers received a $3,000-cash prize.

Bryan told “Wisconsin Today” that ADUs are a new concept for La Crosse and construction interest is growing.
Bryan calls his winning design the “Wonderhut,” which derives its name from the German “Die Hütte.” The feminine noun means “the hut” or the “humble abode.”
He said the online library displays renderings of his 650-square-foot space, which connects two rooms by a shared bathroom. The highly adaptable space offers potential uses for living spaces, offices or rooms for relatives.

Bryan said he felt inspired by Frank Lloyd Wright, who had an affinity for modest, vernacular buildings like barns and sheds.
“In terms of being humble, modest, simple materials — there is some essential underlying spirit that I tried to latch onto,” he said.
Both designers emphasized the importance of reusing existing infrastructure for sustainability and affordability.
“There’s the potential there to adapt a playhouse for accessory dwelling use,” Bryan said.

Jacob Bielanski, a project manager with Van Cleave Architecture + Designs, told “Wisconsin Today” his concept entry converted a garage into a guest house.
He said the 450-square-foot space models a similar project created by Van Cleave. The design focuses on how to integrate ADUs with neighboring properties.
“A lot of concerns that people have in ADUs [have] to do with preserving neighborhood character,” he said.
Bielanski said the competition allowed him to share his garage adaptation beyond Milwaukee, while also learning about La Crosse’s housing situation.
Opportunities and ripple effects for ADUs
Accessory dwellings units are well-suited for La Crosse because of their small size and their opportunities for privacy, according to Bielanski.

“You could potentially have ADU served by an alley and a main house served by a main road,” he said. “Each could have their own entrance.”
Bryan hopes interest surrounding ADUs continues to grow.
“I think there could be a ripple effect where one neighbor sees an ADU going up next door, they see how successful that is, how much fun that is to have,” he said.
Now that the community has an online library of ADU designs, Kuhlman said the next step is to ensure people have proper financing in place to build.
“I think more financial institutions are getting wise to accessory dwelling units as a housing potential — that’s outreach we need to do,” he said.
Wisconsin Public Radio, © Copyright 2025, Board of Regents of the University of Wisconsin System and Wisconsin Educational Communications Board.






